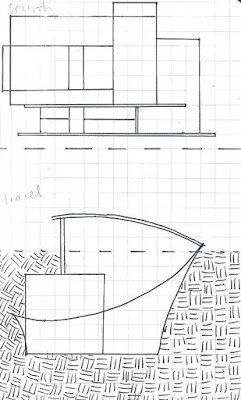THE BRIDGE
THEORY:
The culmination of all transformative experiences derive from the journey involved.
CONCEPT:
Circulation within an educational space requires a collaboration between theoretical and practical learning.
Sketch Perspectives
1. Open 2. Permeable 3. Command 4. Protect 5. Bold 6. Unease (From top to bottom)Textures
Scalar
Rotational
Linear
Wave
RepetitionReflection
Draft Plan/Design Concept
Aim of design was to create a cohesive circulation path between important spaces within the school.
Consideration on the placement of spaces:
1. Studio + Workshop + Computer Lab (collaboration of spaces in terms of theoretical vs practical learning spaces)
2. Studio + Student Meeting Room
3. Staff Offices + Staff Meeting Room
4. Lecture Theatre + Library
5. Library + Computer Labs
Consideration of upcoming lightrail station on Anzac Parade
Original design
Entrances/Exits are located facing important areas of UNSW (lightrail station, roundhouse/squarehouse and gym).
Note: Alteration to Second Floor -- All three spaces are combined in the final design
Animated Axonometrics
Models: Sketchup & Lumion
https://www.dropbox.com/sh/jkj7iyku0sl26bx/AACoUJR1H3ZvbwdM8Ib2xLB2a?dl=0
Real-time Images
Computer Lab/Research Space

Textures Used (Note: Roof of Second Floor was designed using a texture)
Second Floor
View from Different Perspectives
Moving Elements
1. Elevator - placement in heavily circulated areas (G - Lecture Theatre/F1 - Library/F2 - Computer Lab + Research Space
2. Extendable Gallery - intended to increase gallery space during large exhibitions
Elevator on Second Floor
Elevator on First Floor
















































